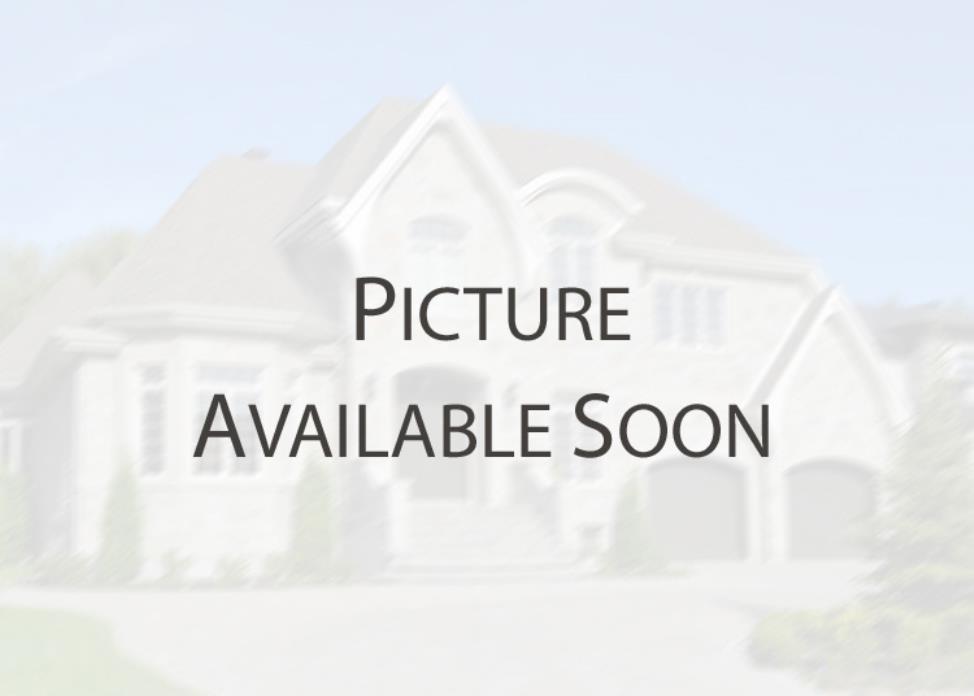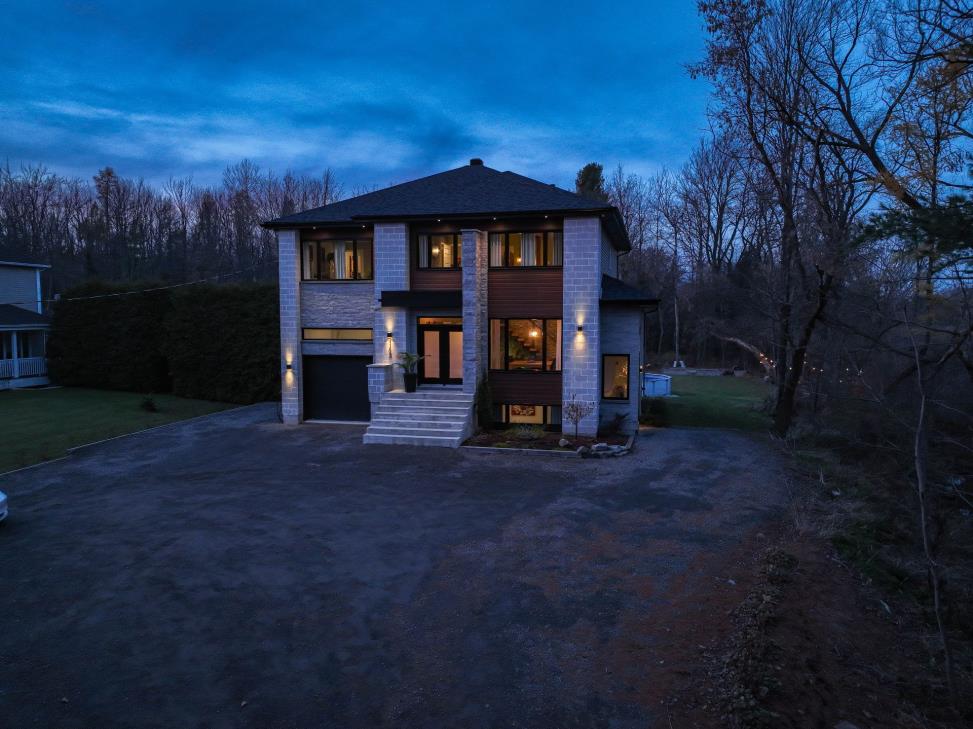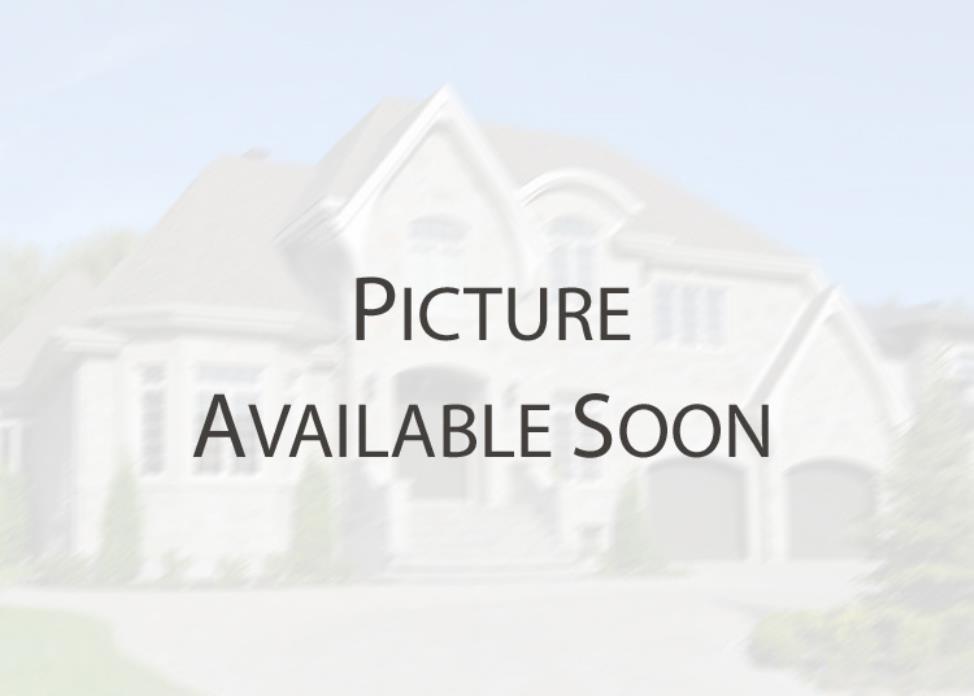Two or more storey
1185 - 1187, Ch. Pincourt, Mascouche J7L 2X8
Help
Enter the mortgage amount, the amortization period and the interest rate, then click «Calculate Payment» to obtain the periodic payment.
- OR -
Specify the payment you wish to perform and click «Calculate principal» to obtain the amount you could borrow. You must specify an interest rate and an amortization period.
Info
*Results for illustrative purposes only.
*Rates are compounded semi-annually.
It is possible that your payments differ from those shown here.
Description
Intergénération avec garage, située à Mascouche Heights, secteur boisé. Construction de qualité, cuisine haut de gamme, grand ilot, cellier, 4 chambres à coucher de bonnes dimensions à l'étage (possibilité de 5 CAC), salle familiale à l'étage, 2 salles de bains complètes et 1 salle d'eau. Au sous-sol on y retrouve un grand logement (rez-de-jardin), bien insonorisé, 4 1/2 avec 1 chambre à coucher, cuisine très fonctionnelle avec porte patio menant directement au jardin, terrasse au même niveau. Magnifique terrain 32,000pc., sans voisin arrière et possibilité de stationner véhicule récréatif ou remorque. Pour une visite, contactez-nous !
Description sheet
Rooms and exterior features
Inclusions
Exclusions
Features
Assessment, Taxes and Expenses

Photos - No. Centris® #28948686
1185 - 1187, Ch. Pincourt, Mascouche J7L 2X8
 Frontage
Frontage  Frontage
Frontage  Back facade
Back facade  Backyard
Backyard  Hallway
Hallway  Dining room
Dining room  Dining room
Dining room  Dining room
Dining room Photos - No. Centris® #28948686
1185 - 1187, Ch. Pincourt, Mascouche J7L 2X8
 Staircase
Staircase  Staircase
Staircase  Staircase
Staircase  Kitchen
Kitchen  Overall View
Overall View  Kitchen
Kitchen  Kitchen
Kitchen  Kitchen
Kitchen Photos - No. Centris® #28948686
1185 - 1187, Ch. Pincourt, Mascouche J7L 2X8
 Kitchen
Kitchen  Living room
Living room  Living room
Living room  Living room
Living room  Living room
Living room  Living room
Living room  Living room
Living room  Washroom
Washroom Photos - No. Centris® #28948686
1185 - 1187, Ch. Pincourt, Mascouche J7L 2X8
 Primary bedroom
Primary bedroom  Ensuite bathroom
Ensuite bathroom  Ensuite bathroom
Ensuite bathroom  Bedroom
Bedroom  Bedroom
Bedroom  Bedroom
Bedroom  Bathroom
Bathroom  Family room
Family room Photos - No. Centris® #28948686
1185 - 1187, Ch. Pincourt, Mascouche J7L 2X8
 Family room
Family room  Family room
Family room  Overall View
Overall View  Kitchen
Kitchen  Kitchen
Kitchen  Kitchen
Kitchen  Overall View
Overall View  Living room
Living room Photos - No. Centris® #28948686
1185 - 1187, Ch. Pincourt, Mascouche J7L 2X8
 Dining room
Dining room  Bedroom
Bedroom  Bathroom
Bathroom  Bathroom
Bathroom 
 Back facade
Back facade  Pool
Pool  Back facade
Back facade Photos - No. Centris® #28948686
1185 - 1187, Ch. Pincourt, Mascouche J7L 2X8
 Frontage
Frontage  Frontage
Frontage  Overall View
Overall View  Overall View
Overall View  Overall View
Overall View  Frontage
Frontage  Back facade
Back facade 



























































