Two or more storey
3720, Ch. St-Charles, Lachenaie (Terrebonne) J6V 1A3
Help
Enter the mortgage amount, the amortization period and the interest rate, then click «Calculate Payment» to obtain the periodic payment.
- OR -
Specify the payment you wish to perform and click «Calculate principal» to obtain the amount you could borrow. You must specify an interest rate and an amortization period.
Info
*Results for illustrative purposes only.
*Rates are compounded semi-annually.
It is possible that your payments differ from those shown here.
Description
Résidence de prestige au bord de la Rivière des Mille-Îles à Terrebonne, avec accès direct à la rivière. Cette magnifique propriété, très spacieuse et lumineuse grâce à une fenestration abondante s'ouvrant sur la rivière, vous séduira dès son entrée avec son plafond cathédrale, ses boiseries et son escalier majestueux. Vous découvrirez une aire ouverte avec un salon, grande salle à manger, et une cuisine très fonctionnelle. 3+1 CAC, 2 SDB, grande salle de jeu à l'étage et salle familiale au sous-sol. Terrasse avec vue sur l'eau, piscine hors-terre. Garage 2 portes. VOIR ADDENDA
Description sheet
Rooms and exterior features
Inclusions
Exclusions
Features
Assessment, Taxes and Expenses

Photos - No. Centris® #14645415
3720, Ch. St-Charles, Lachenaie (Terrebonne) J6V 1A3
 Frontage
Frontage  Frontage
Frontage  Hallway
Hallway  Hallway
Hallway  Hallway
Hallway 

 Living room
Living room Photos - No. Centris® #14645415
3720, Ch. St-Charles, Lachenaie (Terrebonne) J6V 1A3
 Living room
Living room  Dining room
Dining room  Dining room
Dining room  Dining room
Dining room  Dining room
Dining room  Kitchen
Kitchen  Kitchen
Kitchen  Kitchen
Kitchen Photos - No. Centris® #14645415
3720, Ch. St-Charles, Lachenaie (Terrebonne) J6V 1A3
 Kitchen
Kitchen  Kitchen
Kitchen  Dinette
Dinette  Dinette
Dinette  Other
Other  Washroom
Washroom  View
View  View
View Photos - No. Centris® #14645415
3720, Ch. St-Charles, Lachenaie (Terrebonne) J6V 1A3
 Family room
Family room  Family room
Family room  Primary bedroom
Primary bedroom  Bedroom
Bedroom  Bedroom
Bedroom  Ensuite bathroom
Ensuite bathroom  Ensuite bathroom
Ensuite bathroom  Bathroom
Bathroom Photos - No. Centris® #14645415
3720, Ch. St-Charles, Lachenaie (Terrebonne) J6V 1A3
 Bathroom
Bathroom  Family room
Family room  Family room
Family room  Family room
Family room  Family room
Family room  Garage
Garage  Patio
Patio  Patio
Patio Photos - No. Centris® #14645415
3720, Ch. St-Charles, Lachenaie (Terrebonne) J6V 1A3
 Patio
Patio 

 Back facade
Back facade  Back facade
Back facade  Other
Other 
 Back facade
Back facade Photos - No. Centris® #14645415
3720, Ch. St-Charles, Lachenaie (Terrebonne) J6V 1A3
 Patio
Patio  Frontage
Frontage 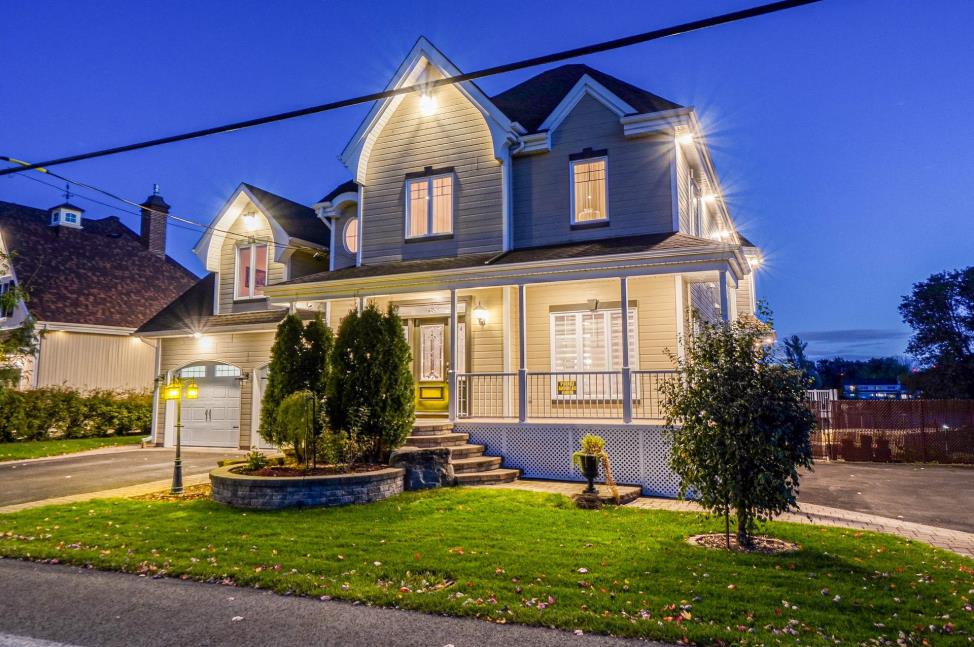 Frontage
Frontage 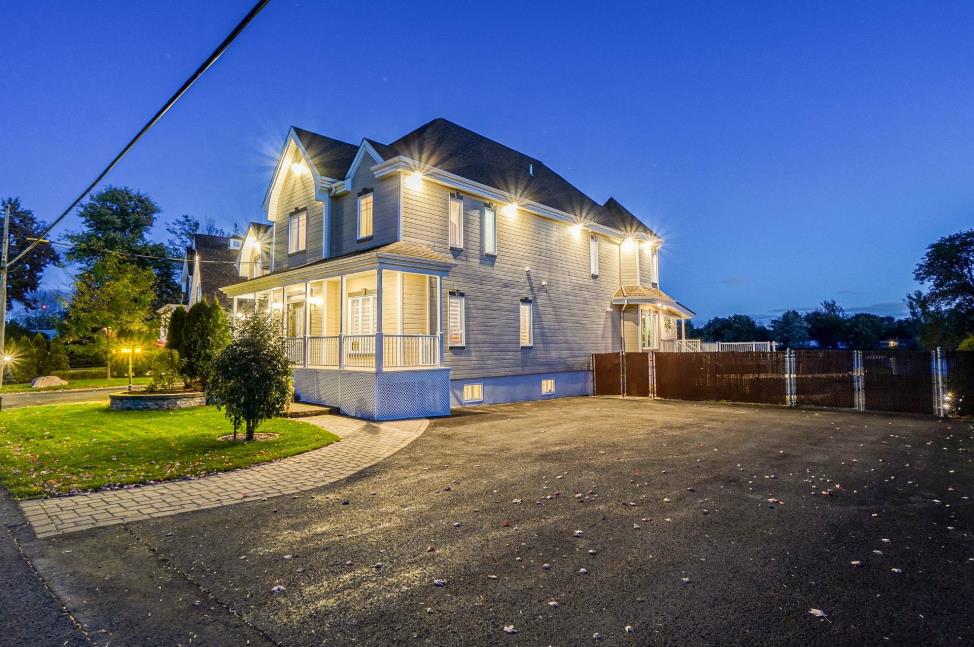 Frontage
Frontage 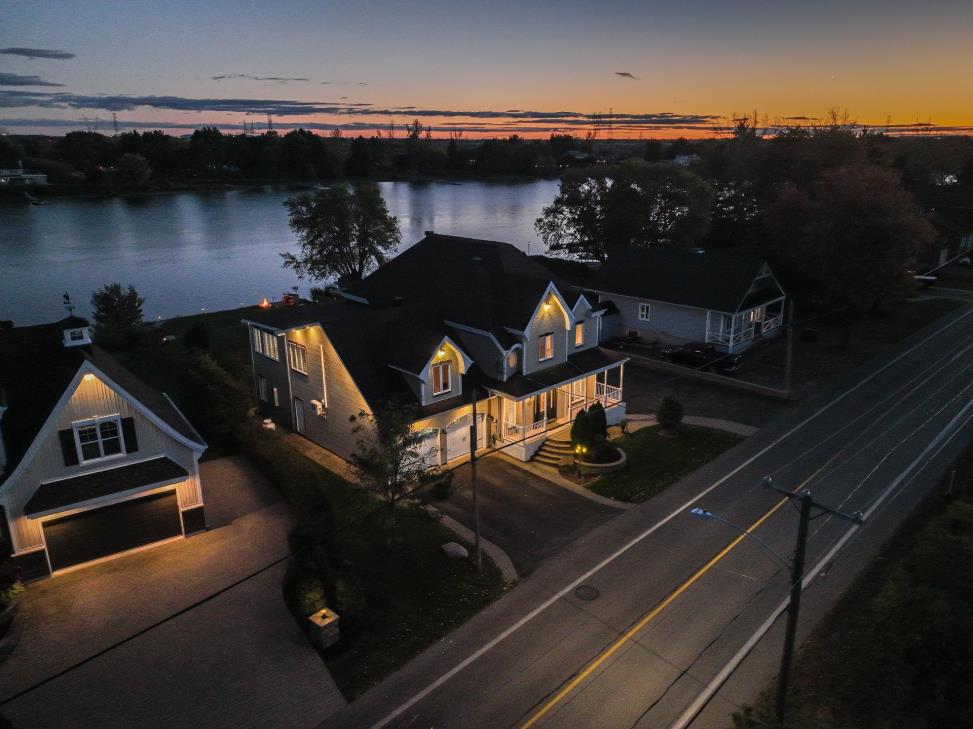 View
View 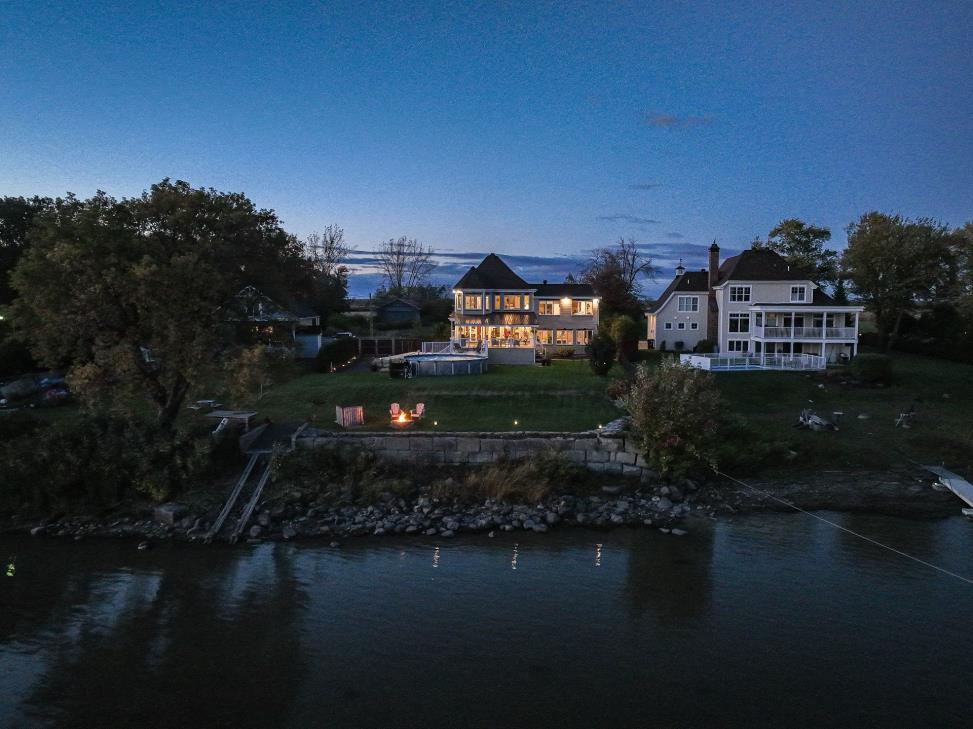 Back facade
Back facade 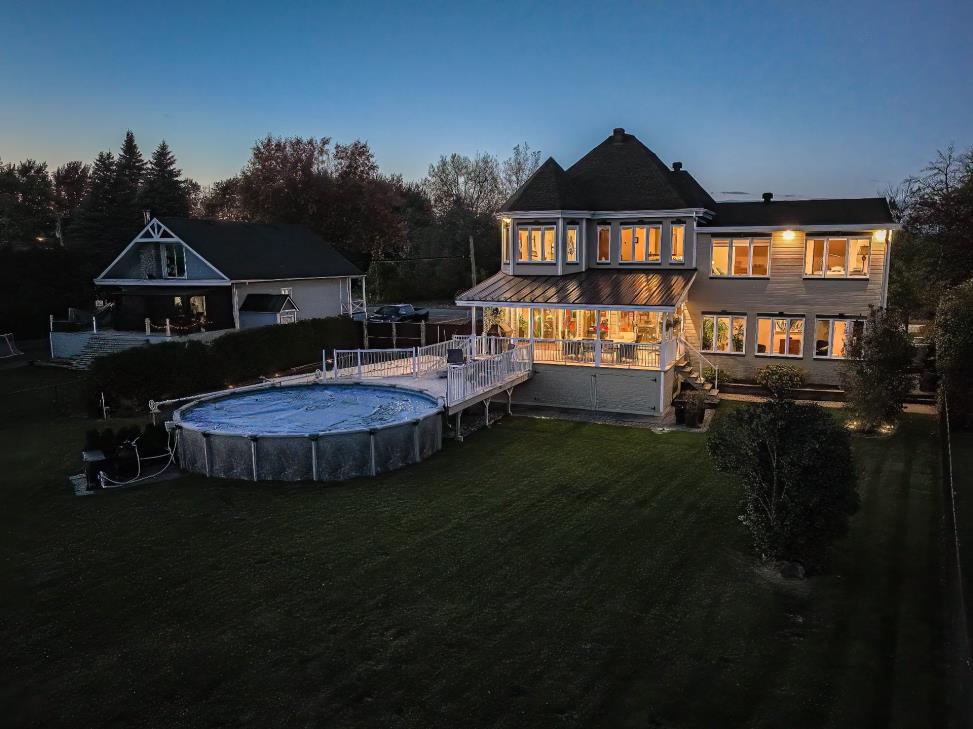 Back facade
Back facade 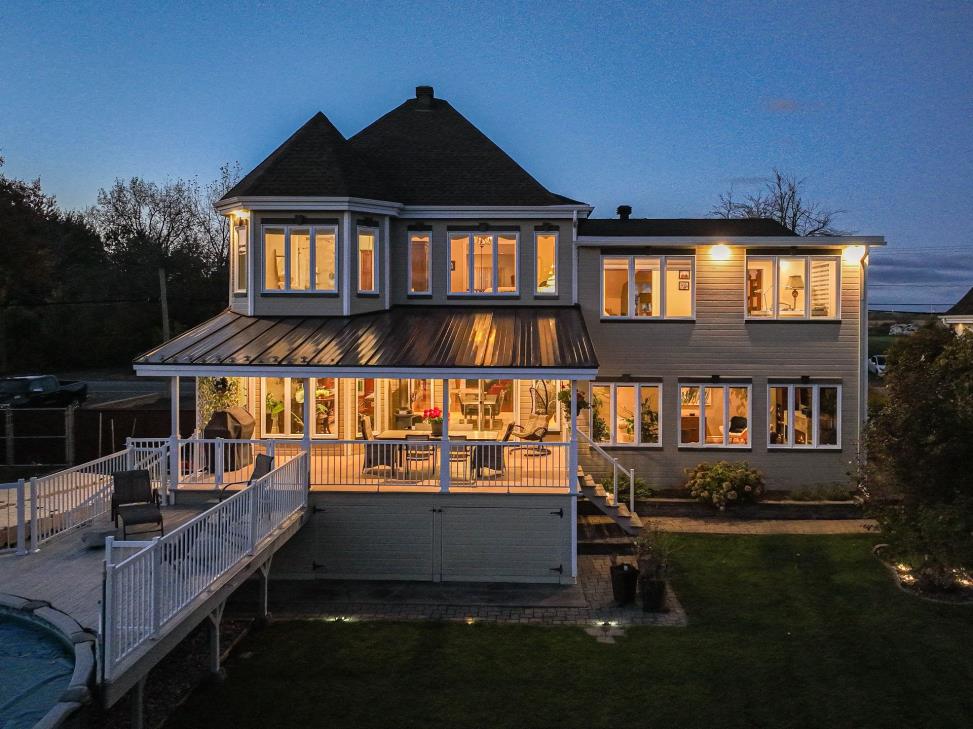 Back facade
Back facade Photos - No. Centris® #14645415
3720, Ch. St-Charles, Lachenaie (Terrebonne) J6V 1A3
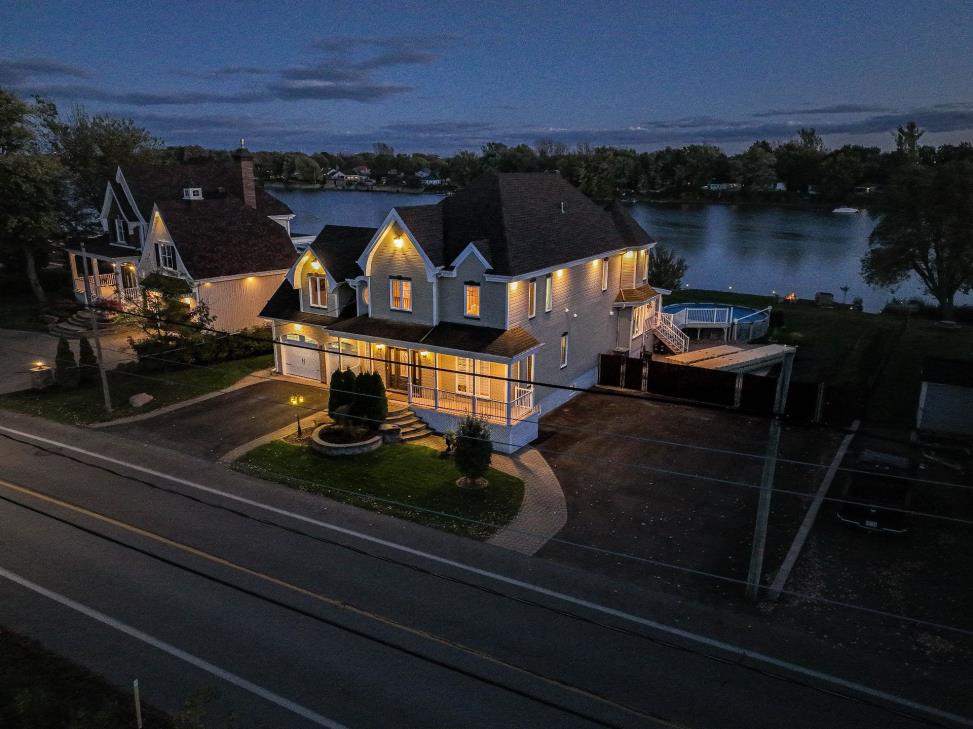 Overall View
Overall View 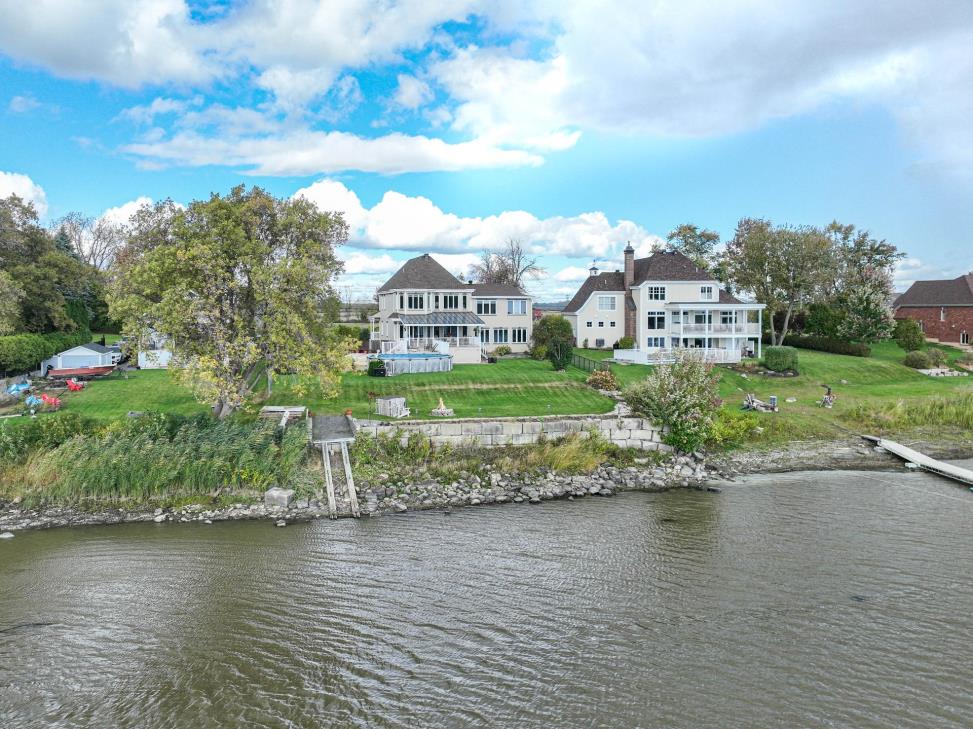 Water view
Water view 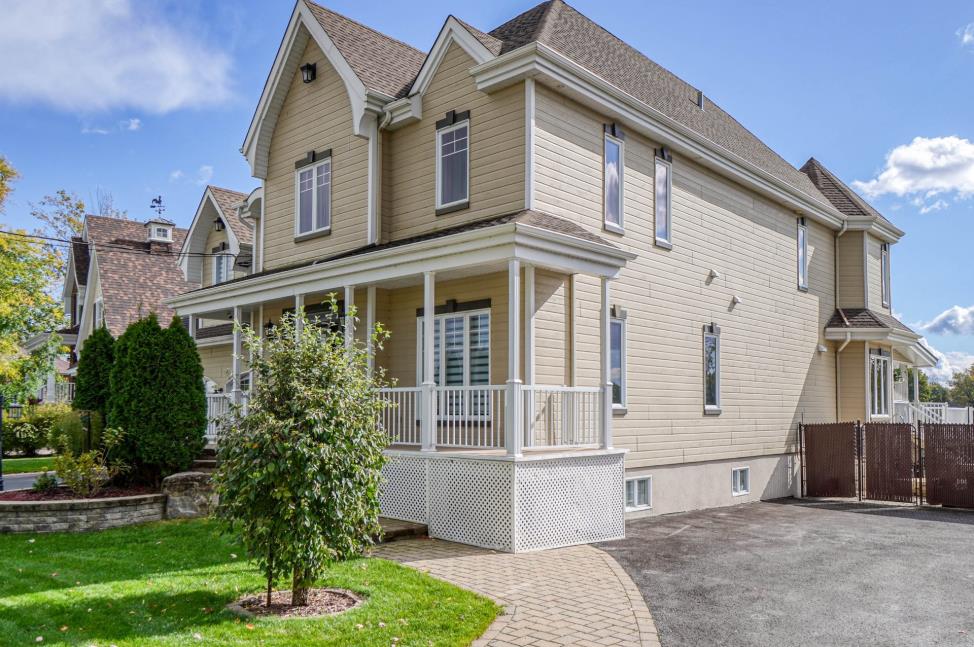 Frontage
Frontage 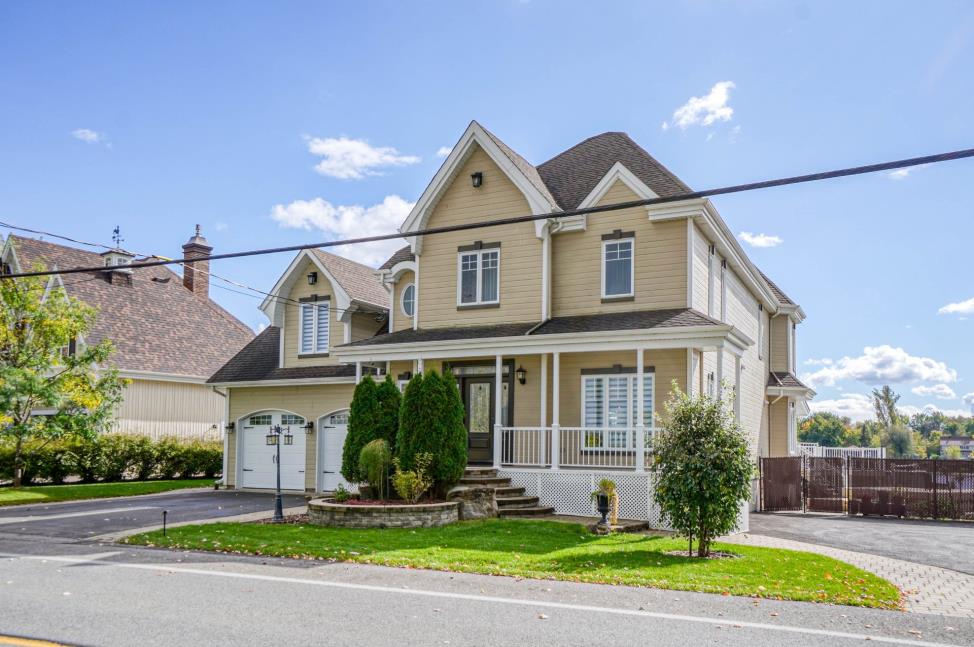 Frontage
Frontage 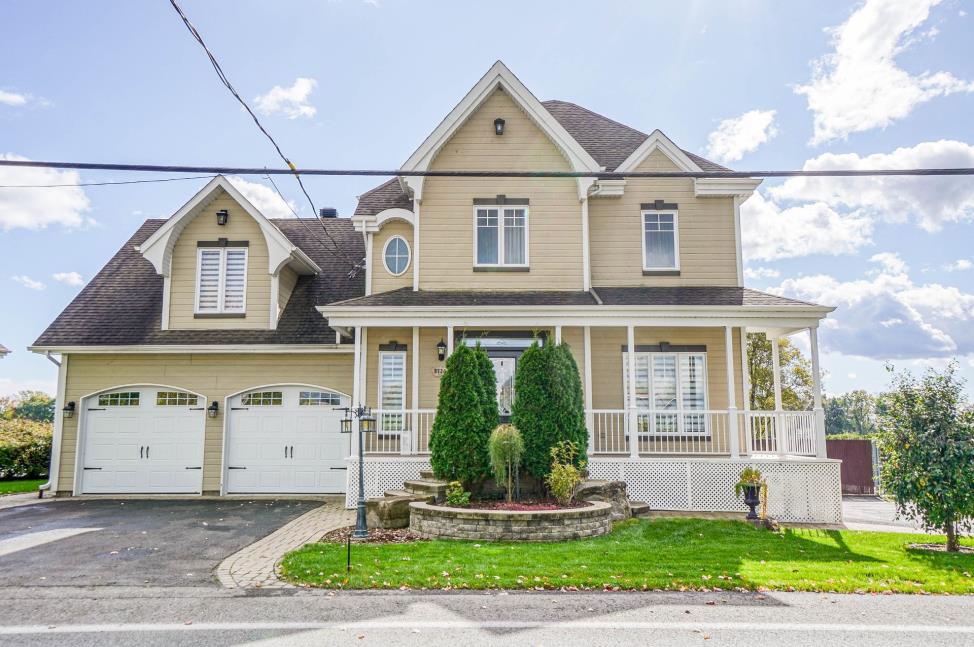 Frontage
Frontage 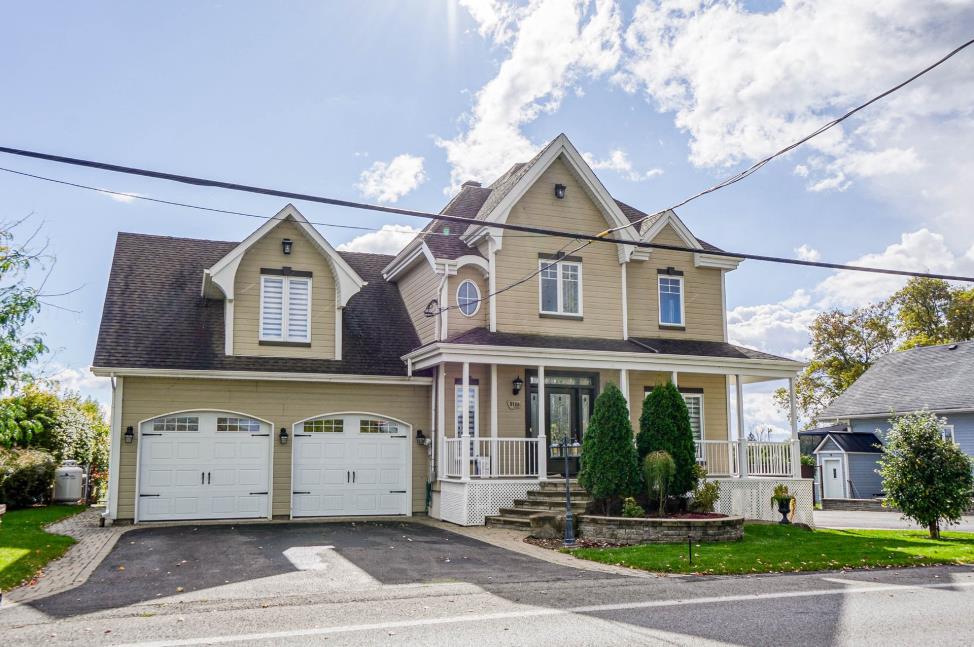 Frontage
Frontage 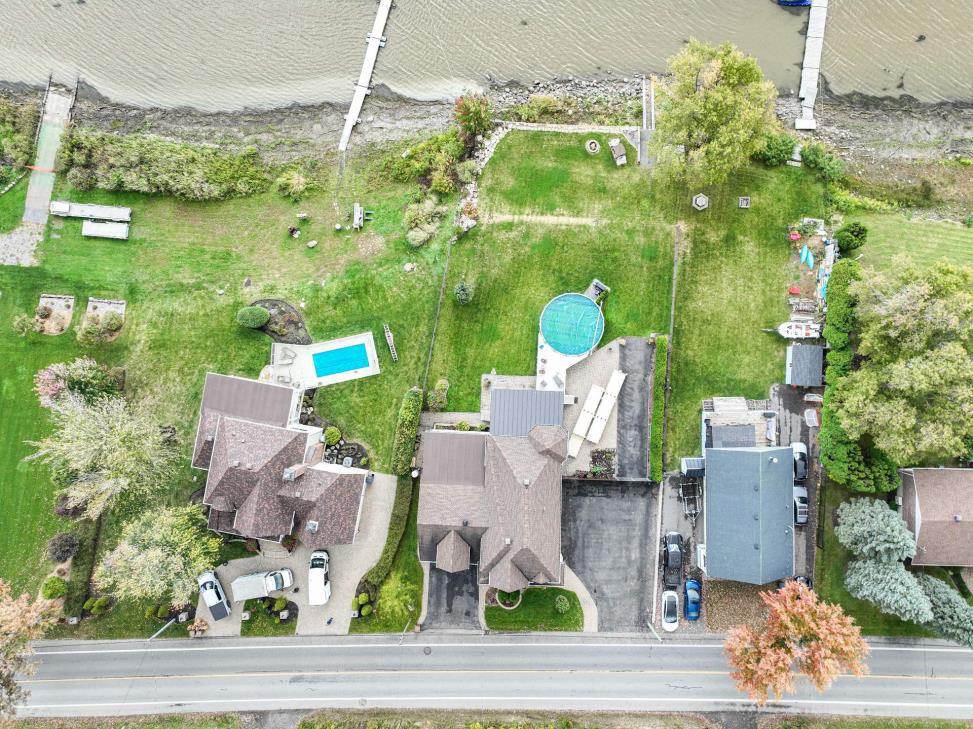 View
View 



































































