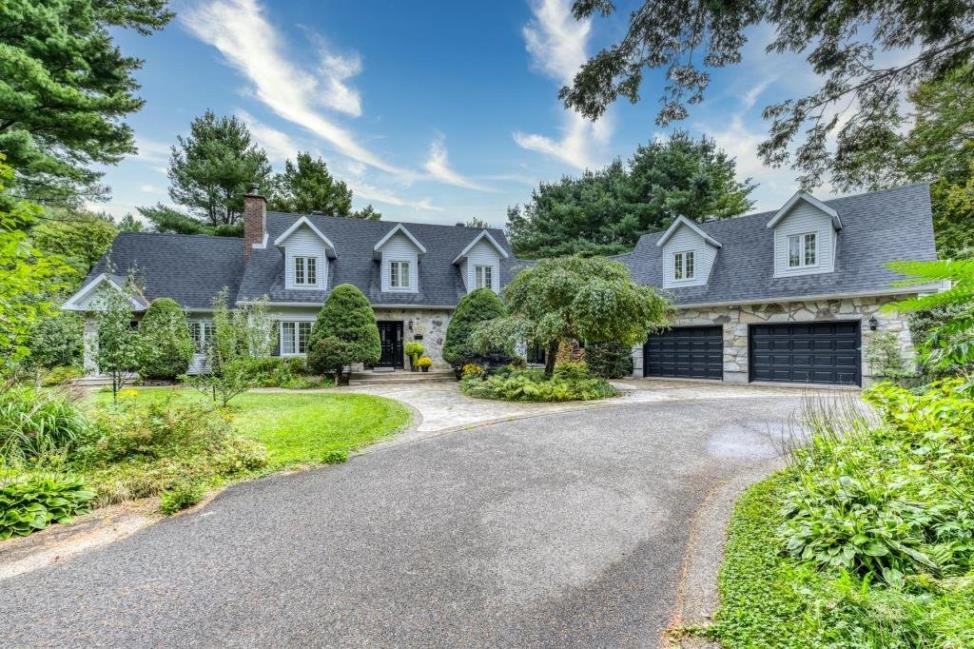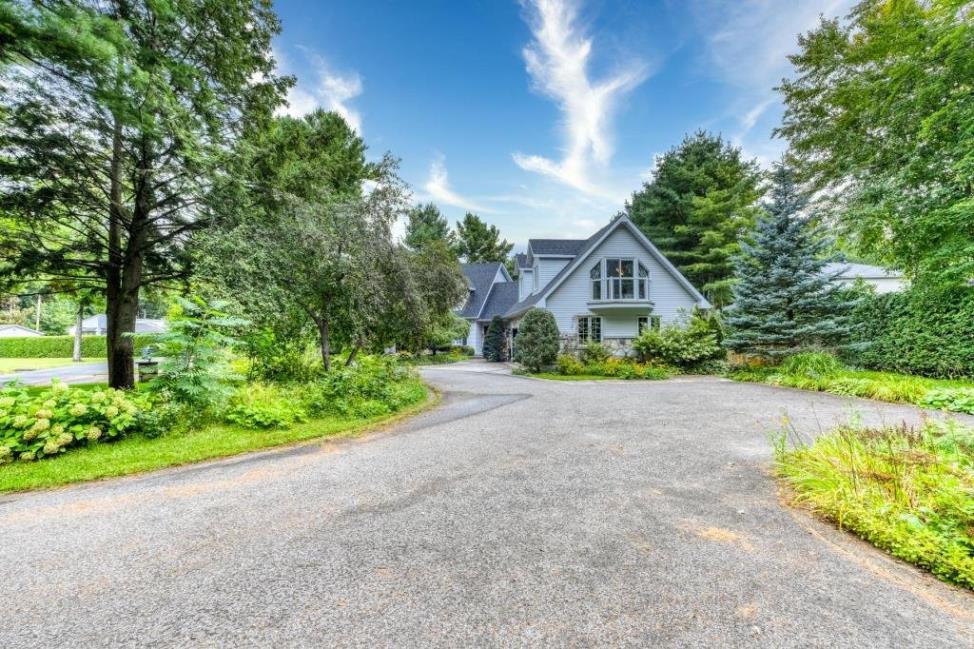Two or more storey
2175, Rue Chris-Ada, Mascouche J7L 1B7
Help
Enter the mortgage amount, the amortization period and the interest rate, then click «Calculate Payment» to obtain the periodic payment.
- OR -
Specify the payment you wish to perform and click «Calculate principal» to obtain the amount you could borrow. You must specify an interest rate and an amortization period.
Info
*Results for illustrative purposes only.
*Rates are compounded semi-annually.
It is possible that your payments differ from those shown here.
Description
MAGNIFIQUE RÉSIDENCE DE PRESTIGE, garage double, située à Mascouche, secteur très convoité. Terrain de 31 000pc, paysagé par des professionnels, environnement calme et intime. À l'arrière, on y retrouve une magnifique terrasse couverte et un coin potager. Intérieur entièrement transformé et rénové au goût du jour, matériaux haut de gamme. Cuisine et coin-repas, plafonds de 11p. Salon, salle à manger, boudoir, concept à aire ouverte, plafonds de 16p. 4 chambre à coucher, 3 salles de bains complètes et une salle d'eau. Fenestration abondante. Possibilité d'intergénération, zonage résidentiel et commercial.
Description sheet
Rooms and exterior features
Inclusions
Exclusions
Features
Assessment, Taxes and Expenses

Photos - No. Centris® #27916551
2175, Rue Chris-Ada, Mascouche J7L 1B7
 Frontage
Frontage  Frontage
Frontage  Frontage
Frontage  Staircase
Staircase  Dining room
Dining room  Kitchen
Kitchen  Kitchen
Kitchen  Kitchen
Kitchen Photos - No. Centris® #27916551
2175, Rue Chris-Ada, Mascouche J7L 1B7
 Kitchen
Kitchen  Kitchen
Kitchen  Kitchen
Kitchen  Dinette
Dinette  Kitchen
Kitchen  Kitchen
Kitchen  Kitchen
Kitchen  Dining room
Dining room Photos - No. Centris® #27916551
2175, Rue Chris-Ada, Mascouche J7L 1B7
 Dining room
Dining room  Den
Den  Overall View
Overall View  Living room
Living room  Living room
Living room  Living room
Living room  Bedroom
Bedroom  Bedroom
Bedroom Photos - No. Centris® #27916551
2175, Rue Chris-Ada, Mascouche J7L 1B7
 Bathroom
Bathroom  Washroom
Washroom  Mezzanine
Mezzanine  Mezzanine
Mezzanine  Primary bedroom
Primary bedroom  Primary bedroom
Primary bedroom  Ensuite bathroom
Ensuite bathroom  Ensuite bathroom
Ensuite bathroom Photos - No. Centris® #27916551
2175, Rue Chris-Ada, Mascouche J7L 1B7
 Hallway
Hallway  Bedroom
Bedroom  Washroom
Washroom  Laundry room
Laundry room  Bedroom
Bedroom  Bedroom
Bedroom  Exercise room
Exercise room  Corridor
Corridor Photos - No. Centris® #27916551
2175, Rue Chris-Ada, Mascouche J7L 1B7
 Corridor
Corridor  Patio
Patio  Patio
Patio  Garden
Garden  Backyard
Backyard  Backyard
Backyard  Back facade
Back facade  Back facade
Back facade Photos - No. Centris® #27916551
2175, Rue Chris-Ada, Mascouche J7L 1B7
 Back facade
Back facade  Back facade
Back facade  Frontage
Frontage  Frontage
Frontage  Frontage
Frontage 
























































